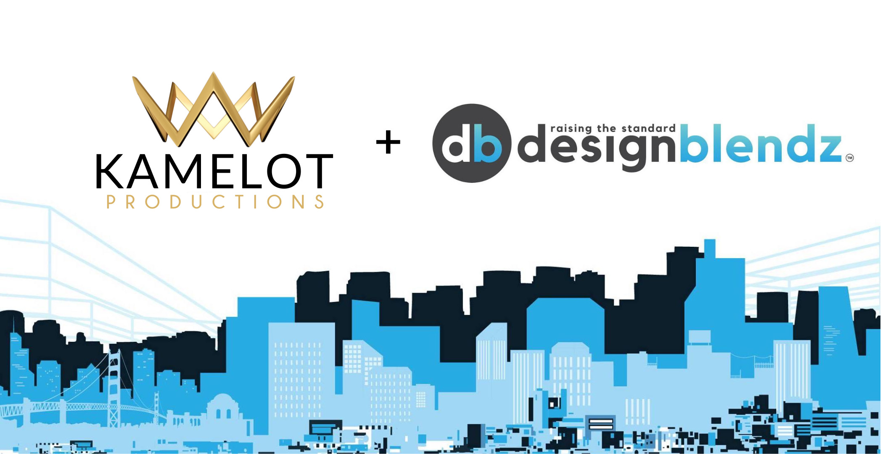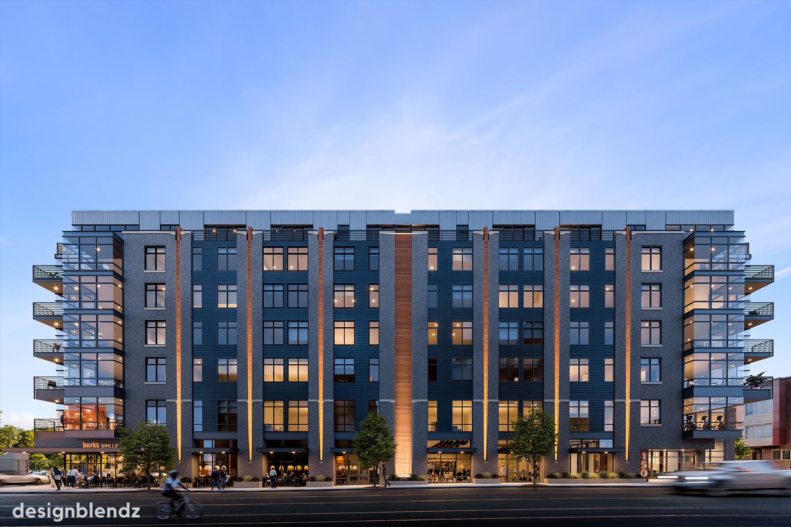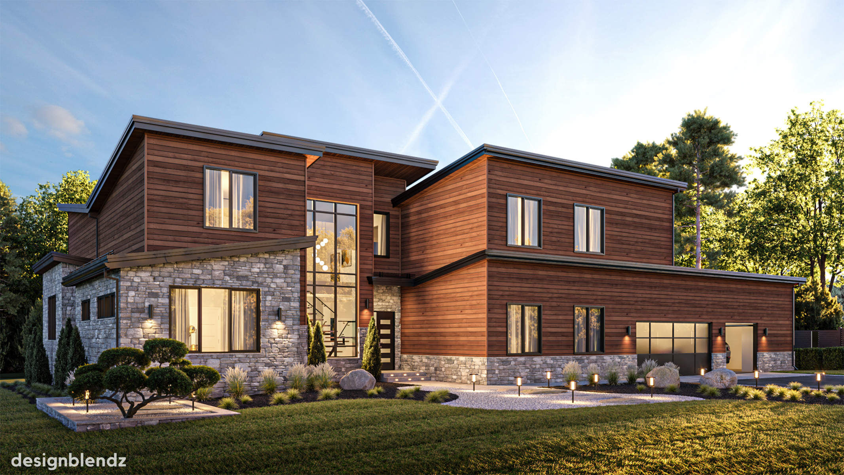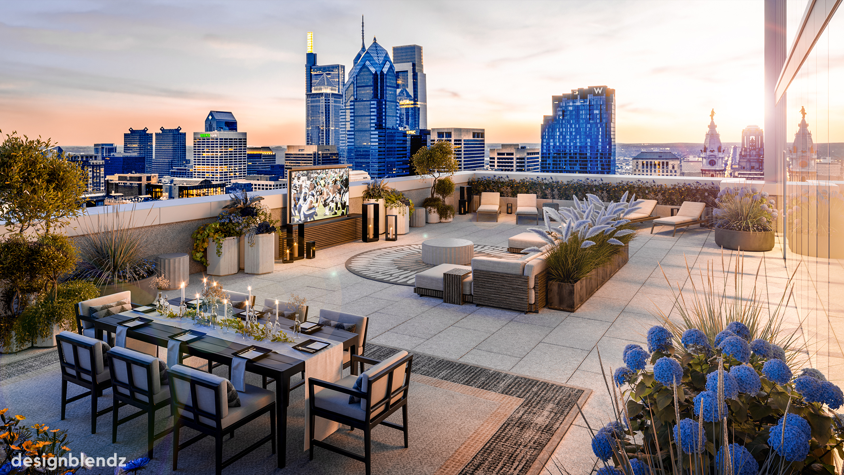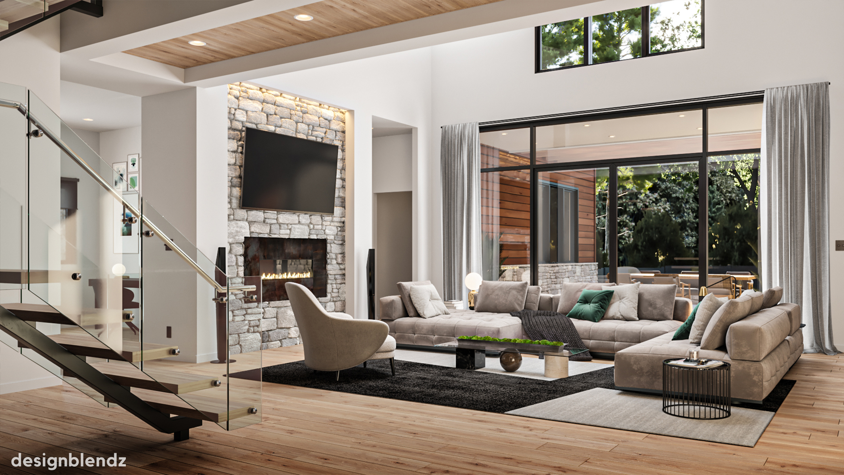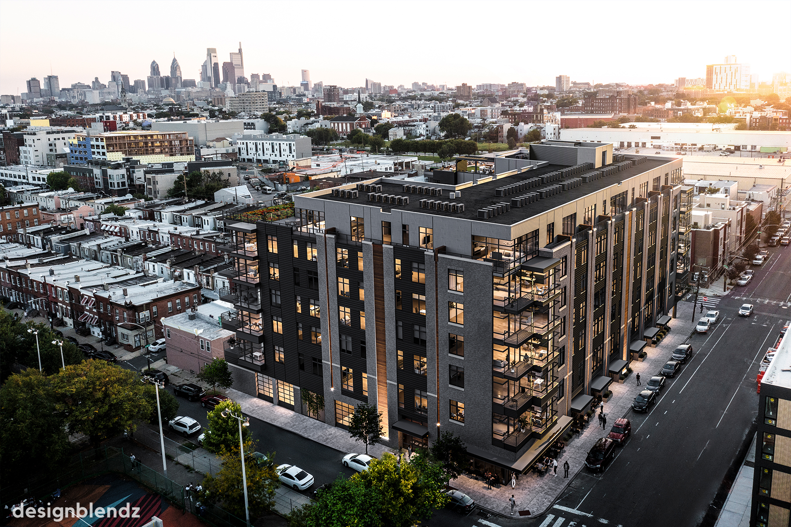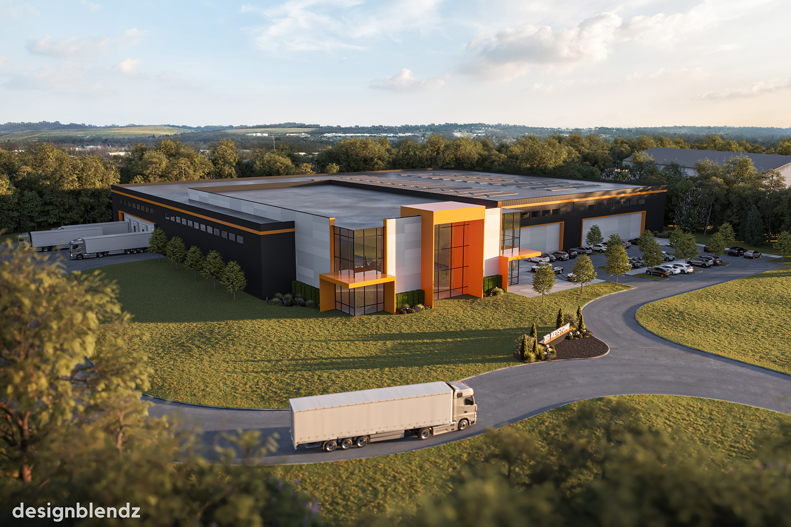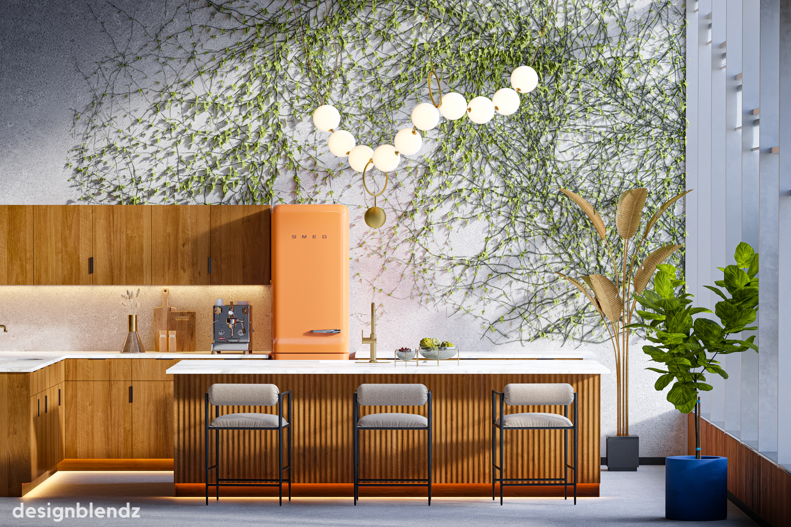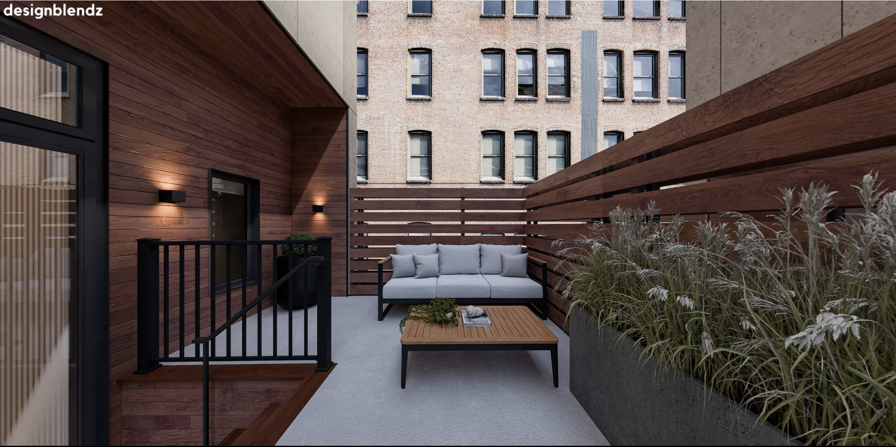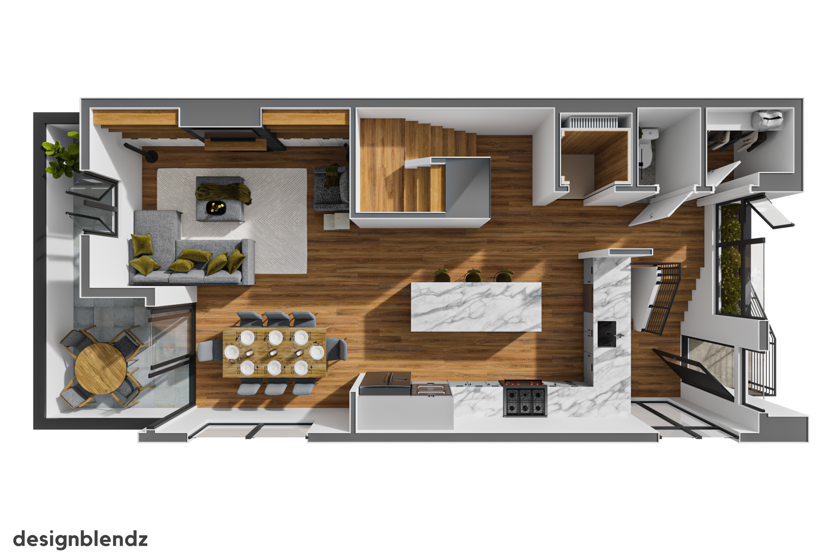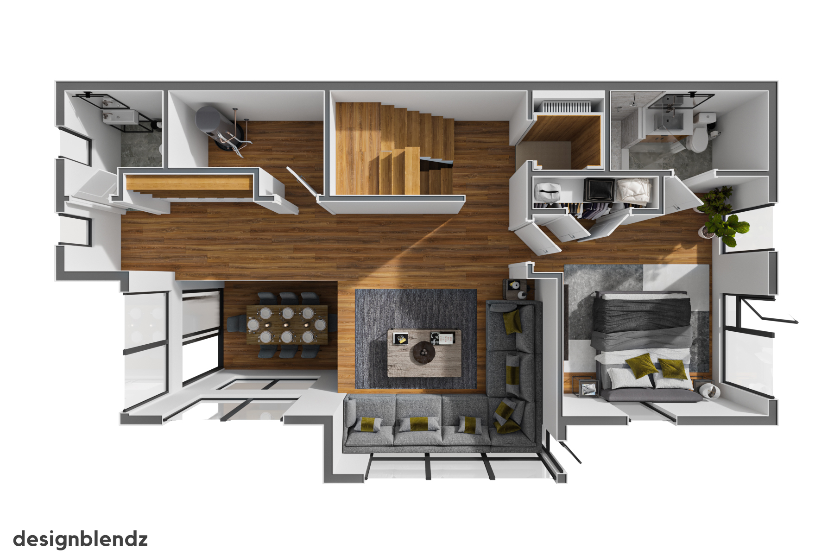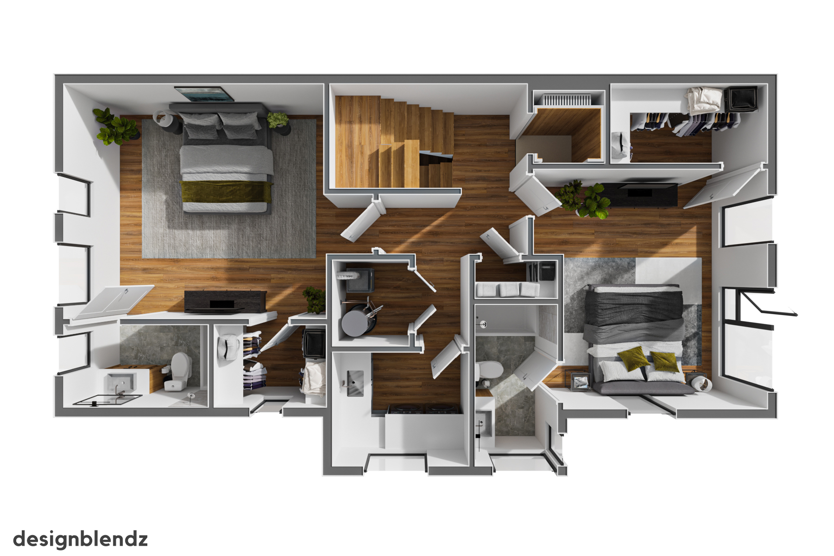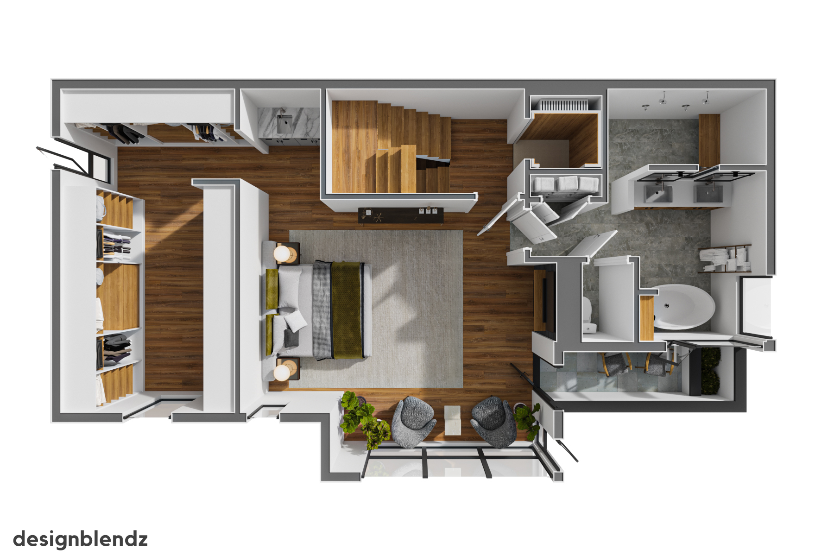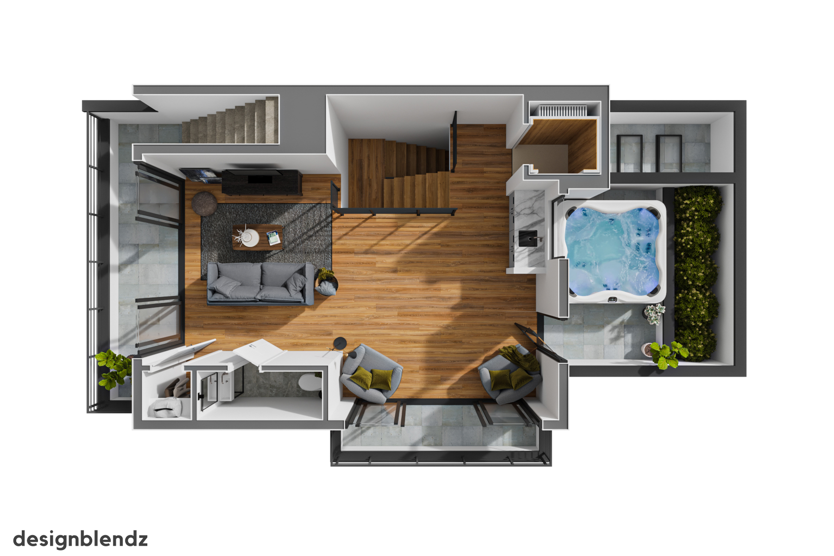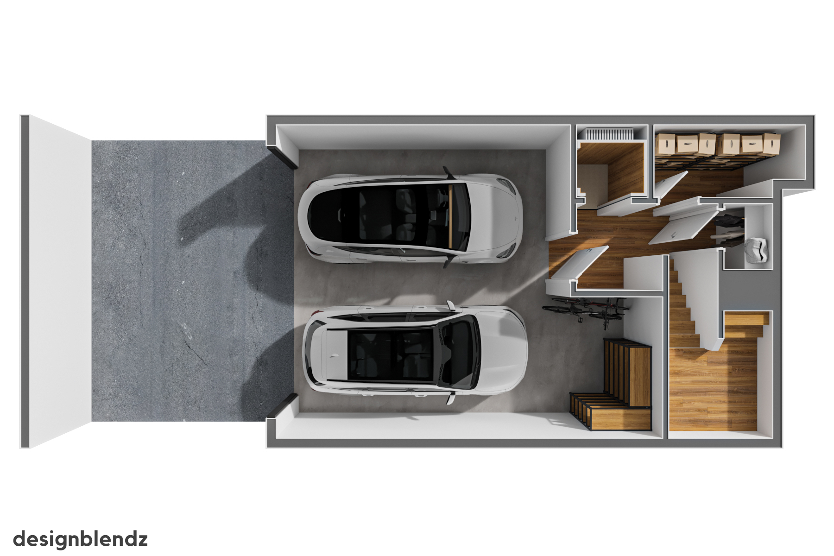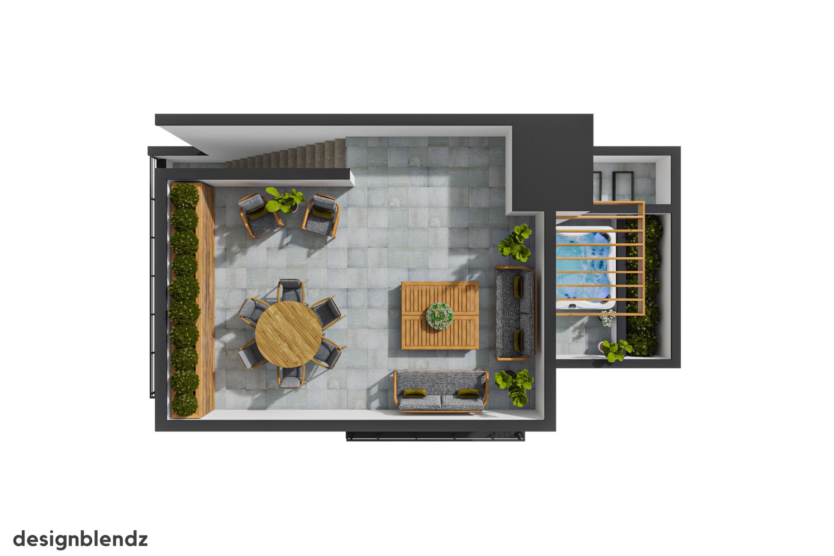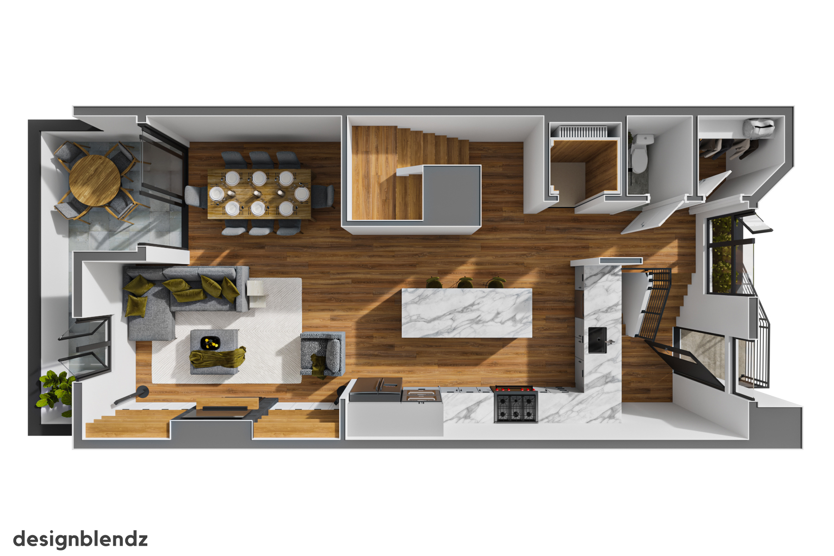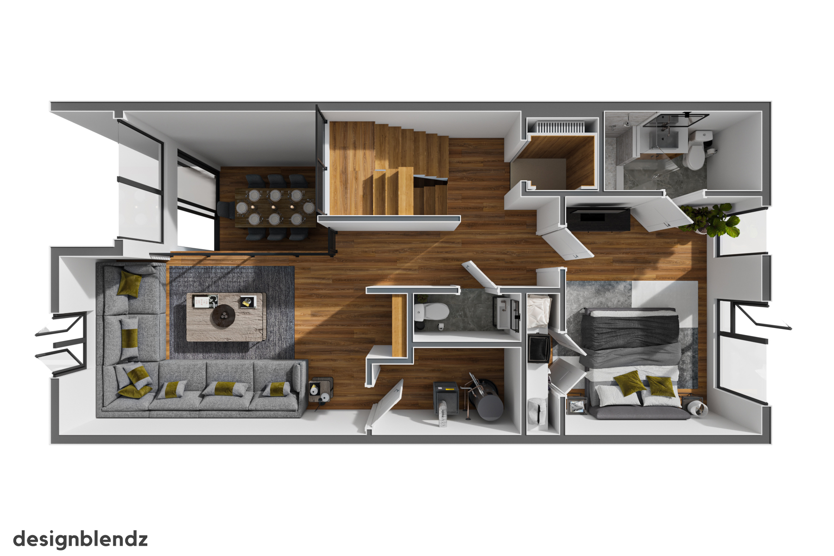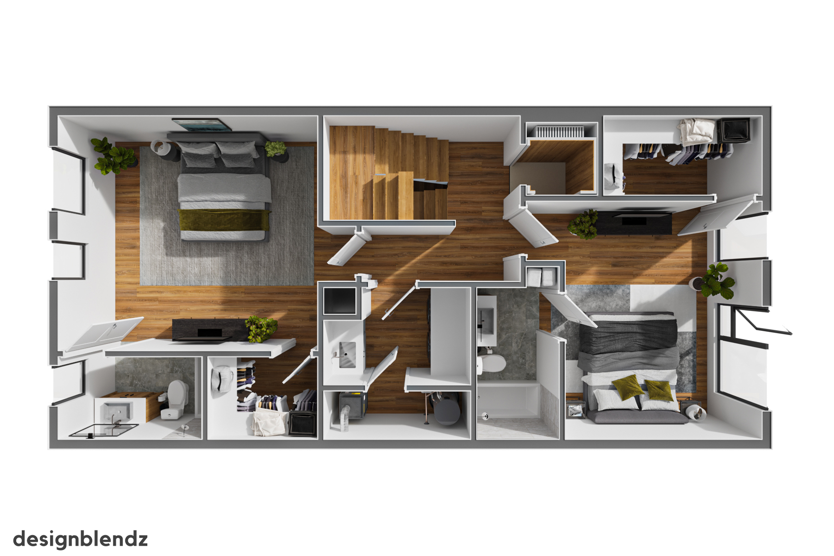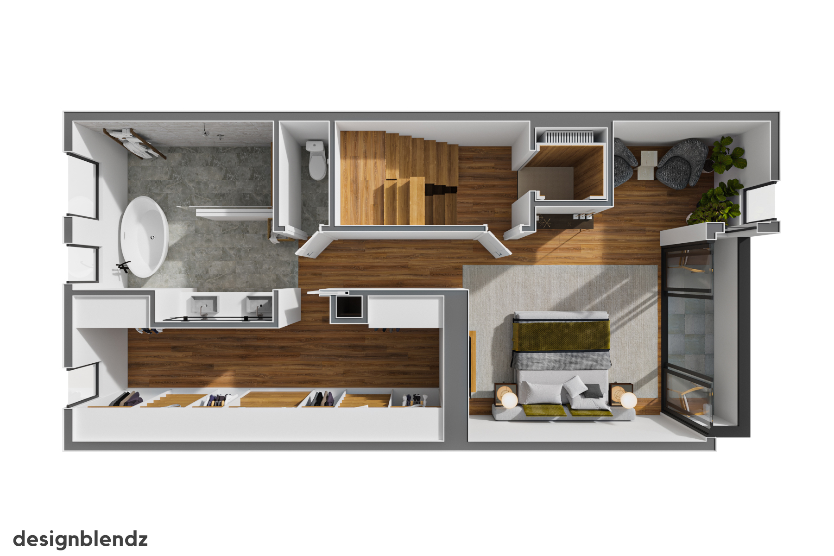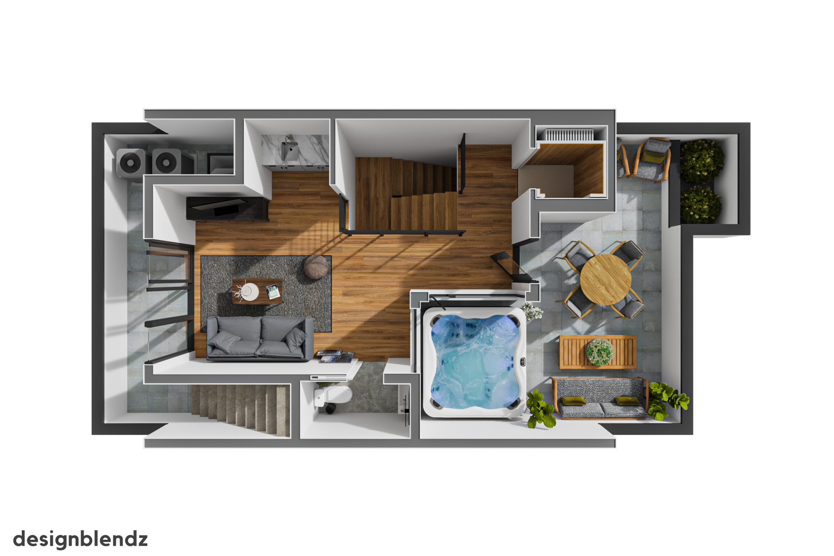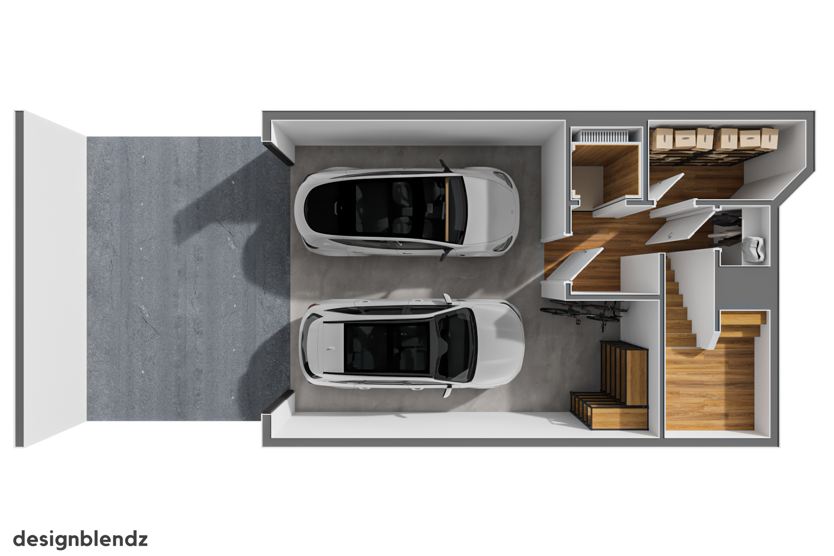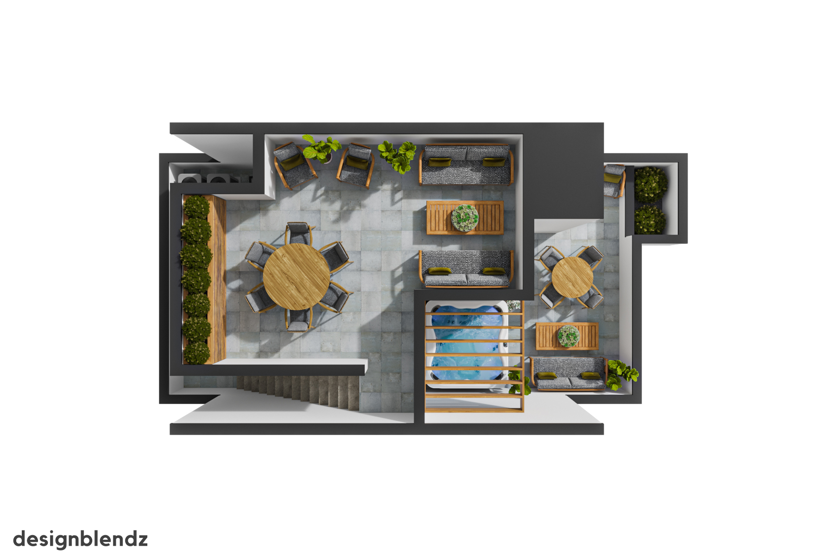in partnership with designblendz
3D Visualization
Designblendz is an architectural design and visualization firm that specializes in providing visualization services for clients. Through Kamelot’s strategic partnership with Designblendz, we offer a range of comprehensive and cutting-edge solutions to help our shared clients effectively market their projects.
Designblendz leverages advanced technologies, such as 3D modeling, virtual reality (VR), and augmented reality (AR), to create immersive and visually stunning visualizations. These visual representations enable our clients to showcase their architectural designs, real estate developments, or construction projects with unparalleled realism and detail.
Whether it’s “coming soon” videos with architectural renderings, animated walkthroughs, virtual tours, or interactive presentations, Kamelot & Designblendz will tailor their services to meet the specific needs and objectives of each client. They work closely with clients to understand their vision, branding, and target audience, ensuring that all assets align with their marketing strategies.
By partnering with Kamelot & Designblendz, clients can benefit from their expertise in storytelling and visual communication. They have a deep understanding of the architectural and built environment industry, enabling them to effectively highlight key features, design elements, and spatial arrangements to captivate potential buyers, investors, or stakeholders.
designblendz
Still Renderings
Still Renderings refer to the process of creating realistic, computer-generated images or photographs of architectural designs or spaces. These renderings aim to visually represent architectural concepts, whether they are for interior or exterior spaces, before they are physically built. They are produced using specialized software and techniques by skilled professionals.
designblendz
Still Renderings
Still Renderings refer to the process of creating realistic, computer-generated images or photographs of architectural designs or spaces. These renderings aim to visually represent architectural concepts, whether they are for interior or exterior spaces, before they are physically built. They are produced using specialized software and techniques by skilled professionals.
These renderings serve several purposes and can be used in various ways:
- Design and Planning: Architectural renderings help architects, designers, and clients visualize and evaluate design concepts, materials, colors, and spatial arrangements. They provide a clear depiction of the proposed project, enabling stakeholders to make informed decisions and modifications before construction begins.
- Marketing and Advertising: Renderings play a crucial role in marketing architectural projects. They are used in brochures, websites, presentations, and promotional materials to showcase the design’s aesthetics, features, and potential. Renderings help clients and investors visualize the project’s final appearance and attract potential buyers or tenants.
- Communication and Collaboration: Renderings act as a common visual language, facilitating effective communication between architects, engineers, contractors, and clients. These realistic representations bridge the gap between technical drawings and the final outcome, allowing all parties involved to understand the design intent and address any concerns or modifications early in the process.
- Fundraising and Approvals: Architectural renderings are valuable when seeking funding or obtaining necessary approvals from authorities. They help convey the vision and potential of a project to investors, lenders, or government agencies, making it easier to secure financial support or necessary permits.
Designblendz
Virtual Tours
Virtual tours are immersive digital experiences that allow users to virtually explore and navigate through a three-dimensional representation of a building or architectural space. They provide a comprehensive view of the interior and exterior of a structure, offering a realistic and interactive way to experience the space without physically being present.
Virtual tours are created using specialized software that creates a series of high-resolution panoramic images from multiple locations. These images are then linked together to create a virtual environment. Users can navigate through the virtual tour by using their computer or mobile device, allowing them to move around, zoom in and out, and explore different areas of the building.
Virtual tours have a wide range of applications across various industries. Here are some common uses:
- Real Estate: Virtual tours are extensively used by real estate agents and property developers to showcase properties to potential buyers. Prospective buyers can virtually walk through the property, examine the layout, view the finishes, and get a realistic sense of the space. This helps in attracting more qualified leads and reducing the need for physical property visits.
- Architecture and Design: Architects and designers use virtual tours to present their projects to clients or stakeholders. These tours enable clients to visualize the architectural design, evaluate spatial arrangements, and provide feedback before construction begins. It helps in improving communication, enhancing collaboration, and ensuring that everyone involved has a clear understanding of the project.
- Tourism and Hospitality: Virtual tours are utilized by hotels, resorts, and tourist destinations to showcase their facilities and accommodations. Potential guests can explore the rooms, common areas, amenities, and even nearby attractions. It provides a compelling way to entice travelers, increase bookings, and offer a preview of the guest experience.
- Cultural and Historical Preservation: Virtual tours are used to digitally preserve and present historical buildings, landmarks, and cultural sites. This allows people from around the world to virtually visit these locations, learn about their significance, and experience their architectural beauty. It contributes to the preservation of cultural heritage and offers educational opportunities.
North 3rd Street Apartments:
Torresdale Manor Townhouses:
South 24th Street Luxury Apartments:
designblendz
Video Animations
Video animations are digital representations of architectural designs that are created using computer-generated imagery and animation techniques. They provide dynamic and immersive visualizations of architectural projects, allowing viewers to experience and explore the design in a virtual environment.
Smugglers Cove
designblendz
Video Animations
Video animations are digital representations of architectural designs that are created using computer-generated imagery and animation techniques. They provide dynamic and immersive visualizations of architectural projects, allowing viewers to experience and explore the design in a virtual environment.
These animations can showcase various elements of the architecture, such as the exterior and interior views, spatial arrangements, lighting effects, textures, materials, and landscaping. They can range from simple fly-throughs that simulate a walkthrough of the building to more complex animations that incorporate camera movements, environmental effects, and even human interactions.
Architectural animations serve multiple purposes and can be used in various contexts:
- Design Visualization: Architects and designers use animations to present their concepts and ideas to clients, stakeholders, and decision-makers. They provide a comprehensive understanding of the proposed design, helping to convey the spatial relationships, scale, and aesthetics of the project.
- Marketing and Promotion: Animations are valuable tools for marketing architectural projects. They can be used in brochures, websites, presentations, and advertisements to attract potential buyers, investors, or tenants. Animations bring designs to life, allowing people to envision themselves in the space and creating a sense of excitement and anticipation.
- Stakeholder Engagement: Animations facilitate effective communication between architects, developers, contractors, and other stakeholders involved in the project. They help align expectations, clarify design intent, and address any concerns or feedback early in the process. This leads to smoother collaboration, reduced misunderstandings, and improved decision-making.
- Planning and Approvals: Architectural animations can aid in the planning and approval process by illustrating the project’s impact on the surrounding environment, such as how it fits into the existing urban context or interacts with neighboring structures. This visual representation can assist in obtaining necessary permits and regulatory approvals.
Smugglers Cove
Astro Celebrations Venue
298 Paoli Pike
MLS Knox Factory
designblendz
Rendered Floor Plans
Rendered floor Plans refer to detailed visual representations of a building’s floor layout that are created using computer-generated graphics and rendering techniques. These floor plans are designed to provide a realistic and highly detailed representation of the spatial arrangement and features of a building, including rooms, walls, doors, windows, furniture, and other architectural elements.
Rendered floor plans serve several purposes and can be used in various contexts:
-
Design and Planning: Architects and designers use rendered floor plans as a fundamental tool during the design and planning stages of a construction project. These visualizations help them assess the spatial relationships between different areas, optimize the layout, and experiment with various design options. It allows them to test ideas, identify potential issues, and make informed decisions before construction begins.
-
Communication and Collaboration: Rendered floor plans act as a common visual language that facilitates effective communication between architects, engineers, clients, and other stakeholders involved in the project. They enable all parties to understand and visualize the design intent, discuss modifications, and ensure everyone is on the same page. This aids collaboration and minimizes misunderstandings or costly errors during the construction process.
-
Marketing and Sales: Rendered floor plans play a crucial role in marketing real estate properties. They are used to create visually appealing brochures, websites, and other promotional materials to showcase the layout and features of the building. Potential buyers or tenants can better understand the property’s spatial organization, room sizes, flow, and amenities, allowing them to make more informed decisions. Rendered floor plans enhance the property’s marketability and help attract potential customers.
-
Visualization and Analysis: For individuals or businesses considering interior renovations or remodeling, rendered floor plans offer a valuable visualization tool. By visualizing how the proposed changes will affect the existing space, customers can make informed decisions about furniture placement, interior design, and spatial arrangements. This enables them to assess the feasibility of their ideas, anticipate potential challenges, and save time and resources during the actual renovation process.

